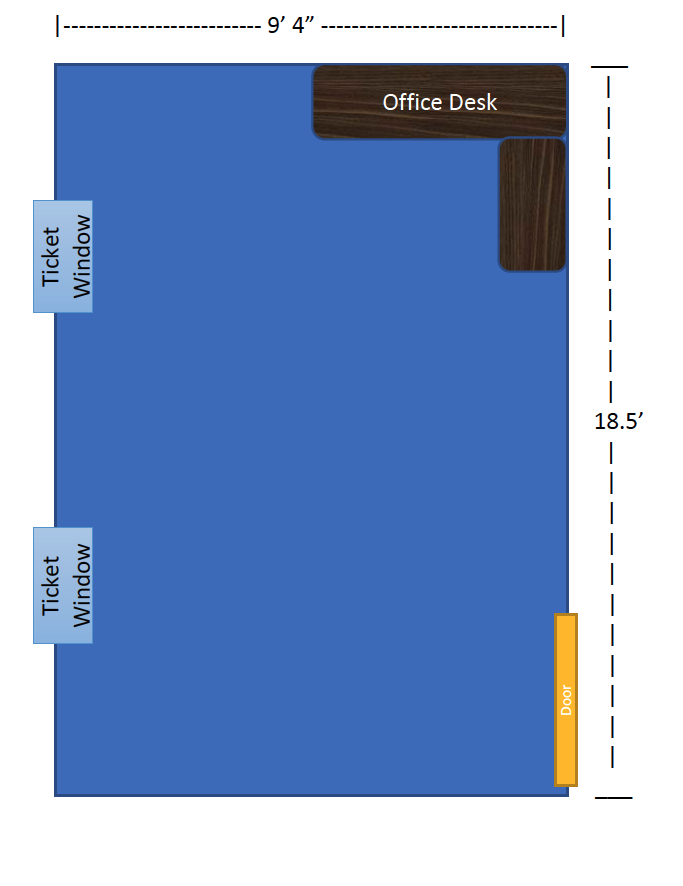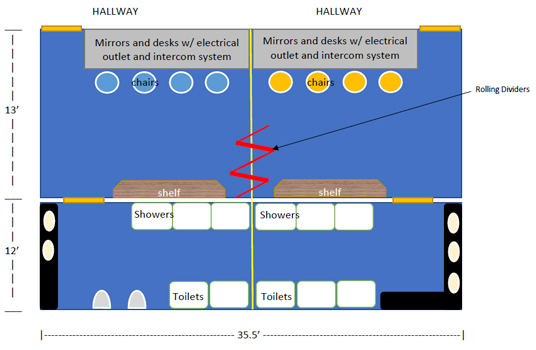Please click on the tabs below to expand
- Light plot: As we allow you to bring in your own light board equipment and lighting designer, we are only allowed to give your crew control of universe 1, in this basic light plot. For anyone wishing the use of the full 3 universe, state-of-the-art, and world-class lighting system, you must hire Kaua‘i Community College Performing Arts Center technical crew for a minimum of 4 hours each as they are the officially trained and Kaua‘i Community College Performing Arts Center certified technicians to run and operate the 3-universe digital light console.
- Line-set (8/2019)
- Fire curtain
- Front Valance
- Act curtain
- 1st elec
- hd rp screen
- 1st leg 5ft
- shell cloud
- movie screen fp
- 10x14 rp screen 7ft
- batten 7'10"
- border 8'7"
- batten 9'2"
- 2 legs 9'10"
- 2nd elec 11' 8"
- batten 12'6"
- shell cloud 13'4"
- 2 border 14'9"
- 3 legs 15'05"
- batten 16'
- batten 16'8"
- batten 19'11"
- border 20'7"
- midst 21'4"
- shell cloud 22'3"
- batten 23' 5"
- 3 elec 24' 7"
- border 26'
- 4 legs 26'7"
- batten 27'3"
- batten 27'11"
- 5 border 28'7"
- 4th elec 30'10"
- black trav 32'3"
- proc back wall> 39'10"
- Sound plot
- Incidentals

Box Office Inventory
- 2 ticket windows with tables and sound holes (blinds for each one for non-operational hours)
- 2 filing drawers (1 of them is locked no one knows where the key is)
- 2 white plastic folding tables for reception or lobby area
- 2 rolling chairs for each ticket window
- 1 set of brown office desk (left side drawers locked, no key)
- 1 refrigerator, non-operational
- 1 trashcan
- 1 rolling merchandise drawer (brown)
- 1 cash box with calculator
- 1 listen wireless mic kit (unchecked if operational or not)
- Several production/presentation posters

Classroom Inventory:
- 5 electrical outlets (one on each wall and two on the wall near the fire escape ladder
- 1 Mitsubishi AC unit (no remote control, can be controlled by remote from Green Room)
- Audio/Visual Cart (Samsung LED TV 32”, DBX Compressor, 2 AWA speakers, not sure on connections – may need rewiring – Kent to check on operability)
- 3 light switches near every door
- 100 black chairs with black cloth upholstery
- 1 grey metal foldable chair with “KCC PAC” label on the back of the chair
- 2 white plastic chairs (looks aged)
- 8 yellow plastic chairs (looks aged)
- 1 yellow plastic chair child-sized (school room type with a metal bin beneath)
- 5 blue plastic chair child-sized
- 9 carts with wheels designed to transport chairs and musical instruments
- Flourescent lights
 Download PDF version
Download PDF version
Women’s Dressing Room and Shower Room
- 5 electrical outlets (3 in the dressing room, 2 in the bathroom)
- 3 showers stalls (1 ADA compliant shower stall)
- 3 private toilet stalls (1 ADA complaint toilet stall)
- 3 sinks
- 2 walls of mirrors in the women’s bathroom
- 1 wall of mirrors in the women’s dressing room
- 4 yellow plastic chairs
- 1 over hanging shelf with pipe to hang clothing/costumes
- 43 clothing hangars
- 2 ironing boards
- 2 full-length mirrors (uninstalled and movable)
- 2 hair dryers
Men’s Dressing Room and Shower Room
- 5 electrical outlets (3 in the dressing room and 2 in the bathroom)
- 1 over hanging shelf with pipe to hang clothing/costumes
- 5 irons (for the ironing board)
- 4 ironing boards
- 1 iron movable clothing/costume rack
- 2 sinks in the men’s bathroom
- 1 wall of mirror in the men’s bathroom
- 1 wall of mirror in the men’s dressing room
- 4 blue plastic chairs
- 2 men’s stand-up latrines
- 2 private toilet stalls (1 ADA compliant toilet stall)
- 3 showers (1 ADA compliant shower stall)

Green Room Inventory:
- 18 cabinets
- 16 drawers
- 5 large brown armchairs (aged, wooden frame, cloth upholstery)
- 1 small orange armchair (aged, wooden frame, upholstery)
- 1 small brown chair (leather upholstery, wooden frame)
- 1 medium sized orange couch (wooden frame, cloth upholstery)
- 1 large sized tan couch (wooden frame, cloth upholstery)
- 4 folding white tables 6’ x 2.5’
- 7 grey small chairs (cloth upholstery)
- 1 whirlpool washer
- 1 whirlpool dryer
- 1 hanging rack with
- 4 clothing hangers
- 1 white sink
- 2 blue wet mops wooden handle
- 1 yellow bucket on wheels for the wet mop
- 1 white dry mop wooden handle
- 1 brown broom wooden handle
- 1 whirlpool microwave over
- 1 Amana refrigerator (with ice box)
- 2 self-contained Mitsubishi AC units with remote control
- 1 universal clock
- 2 red 32-gallon trash bins (no covers)
- 1 large 42” Panasonic Plasma High Definition TV (Roku, Roku remote control, remote control, large speaker attached, wall mounted)
- 1 dry erase white board 8’ x 4’ (with 2 orange erasers and one black dry erase marker)
- 1 brown folding table 6’ x 2.5’ (old school with wood laminate top)
- 1 trifold divider wood frame and white material
- 1 shell artwork, not installed on the wall
- 5 posters pinned on the pinboards
- 6 electrical outlets (2 outlets on the longer walls and 1 outlet on each shorter wall)
- 2 light switches (located near each entrance)
- 32 Fluorescent lights




